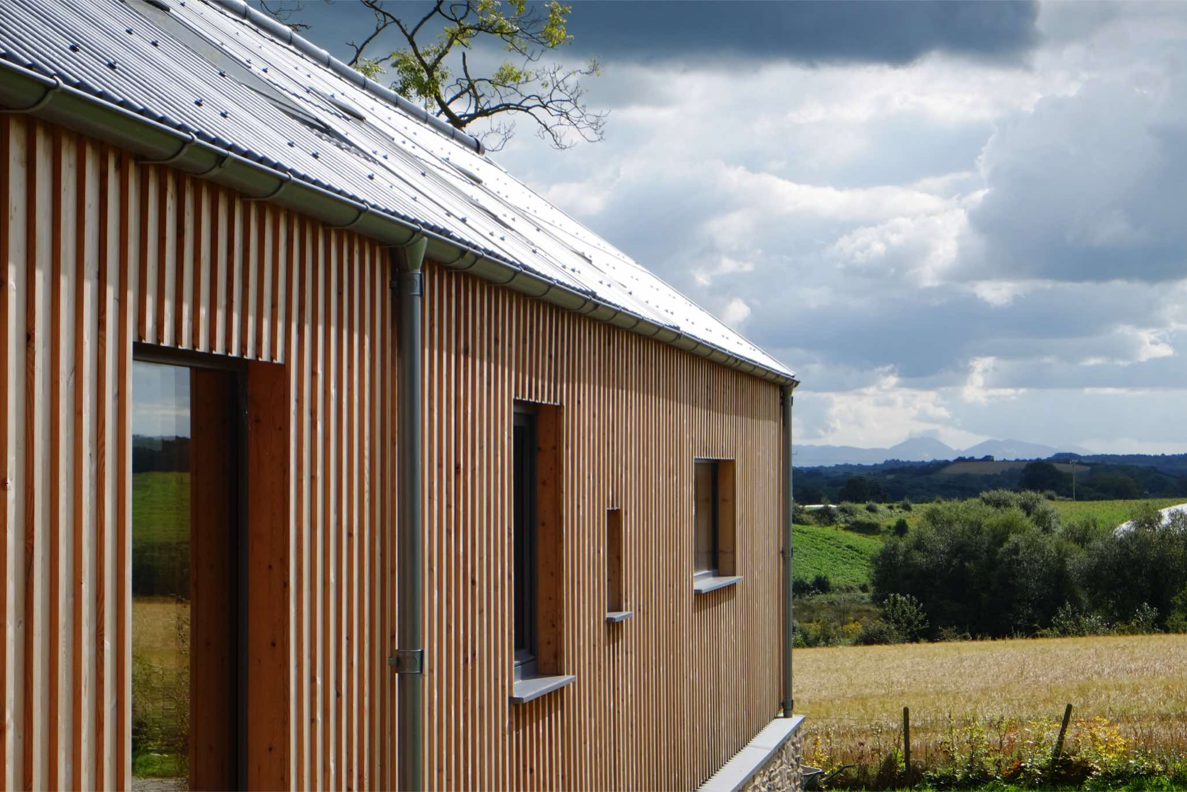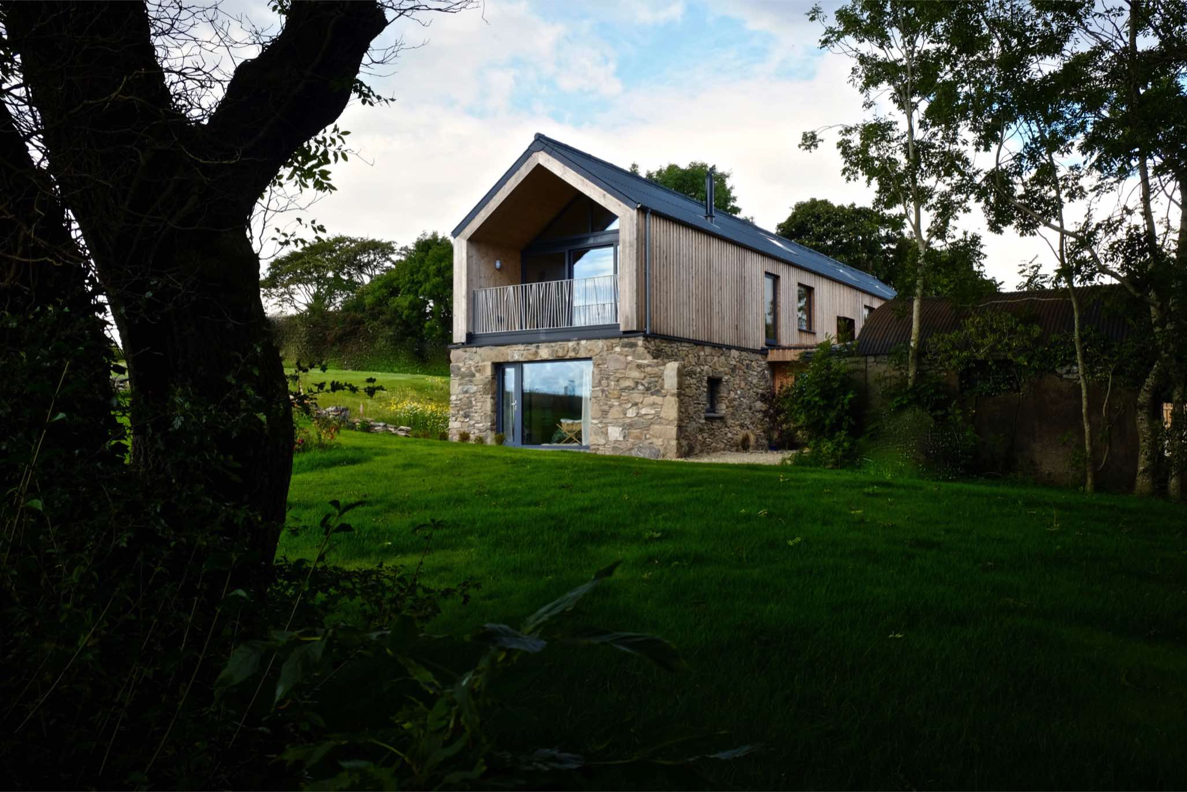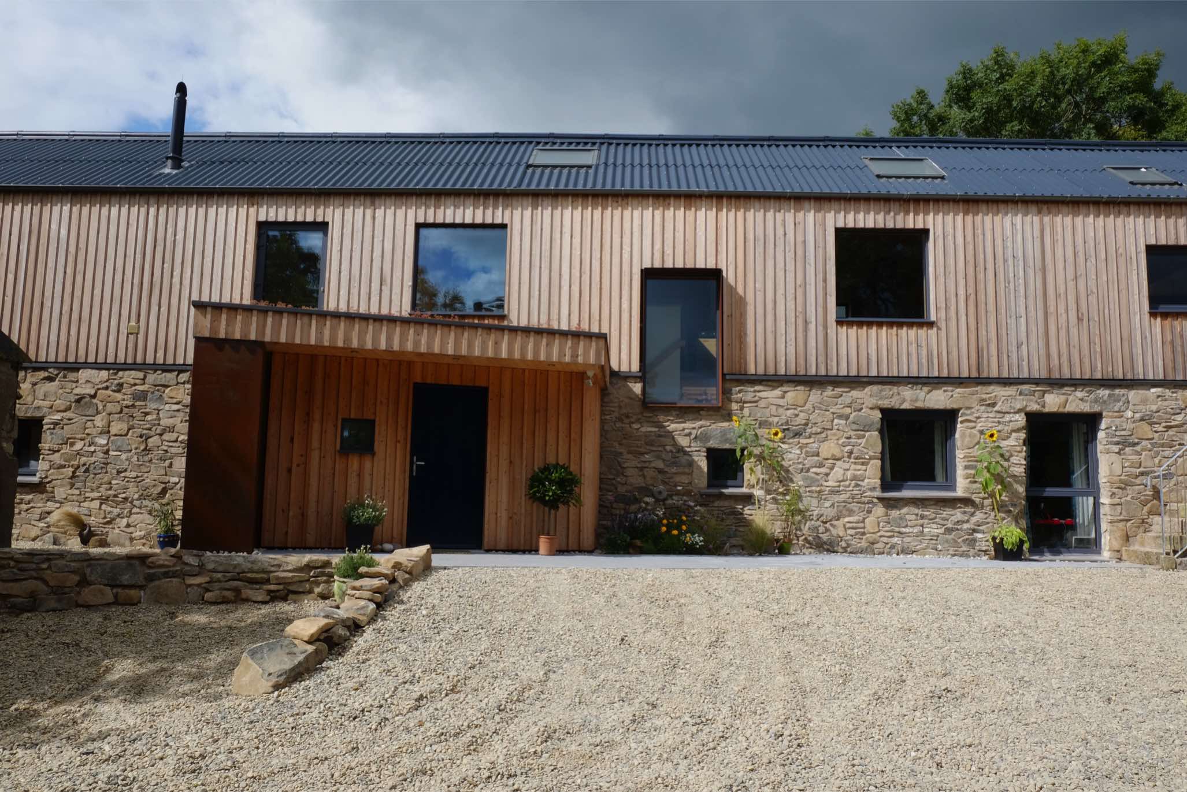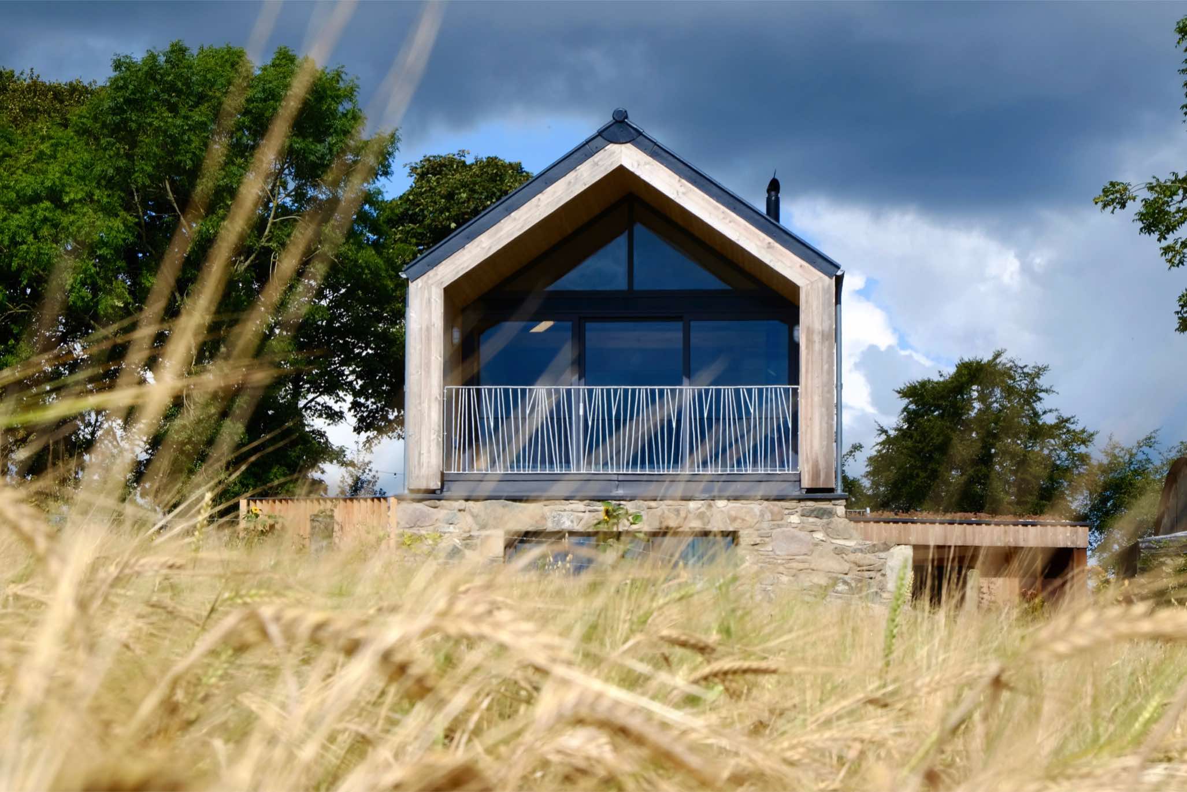Projects
Grand Designs – Co. Down Barn
The original Barn was reconstructed to form the ground floor where the four bedrooms and two bathrooms are situated. The first floor is constructed of Cross Laminated timber panels supported on precast concrete first floor slabs. The masonry structure below transferred loads to normal ground bearing foundations.
Client: Micah T Jones
Service: Structural Engineering






